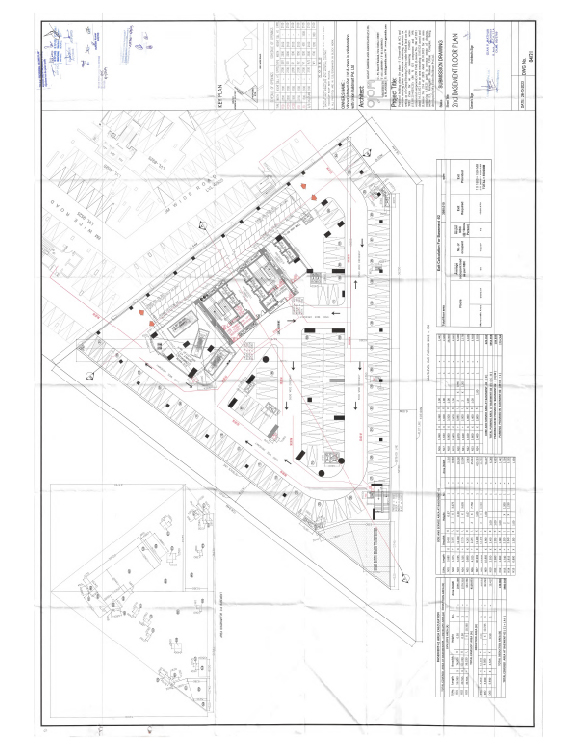
2nd Basement Floor Plan
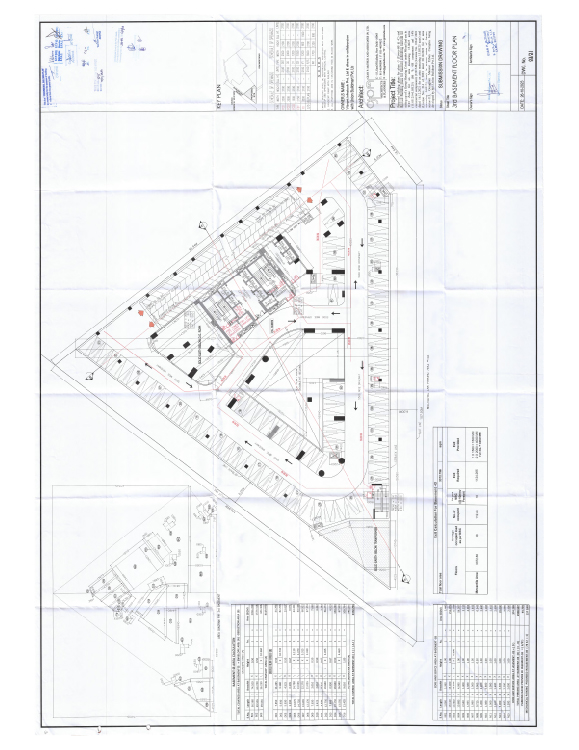
3rd Basement Floor Plan
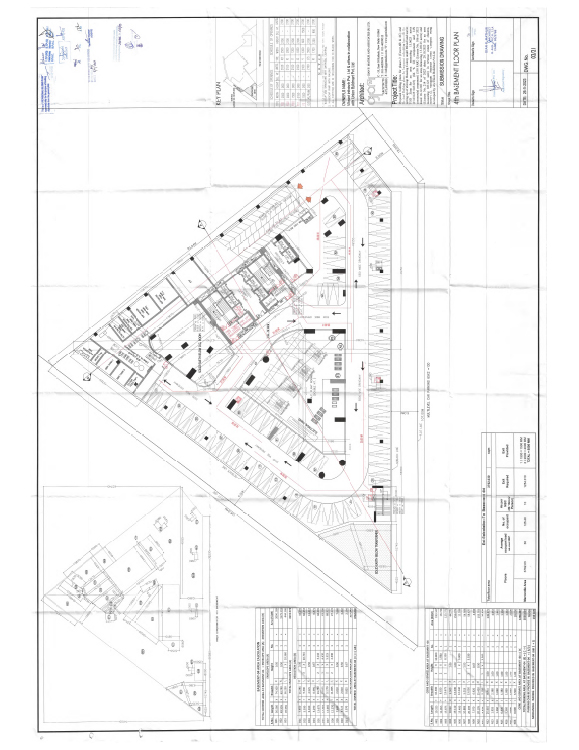
4th Basement Floor Plan
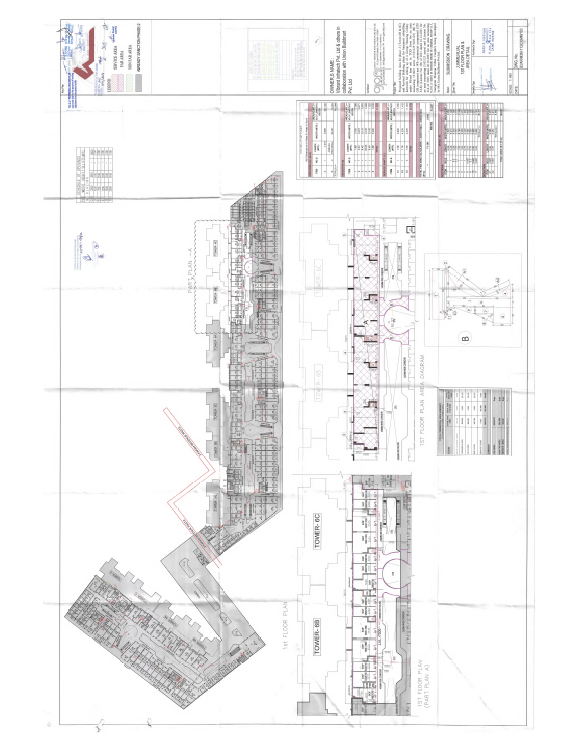
Commercial- 1st Floor Plan
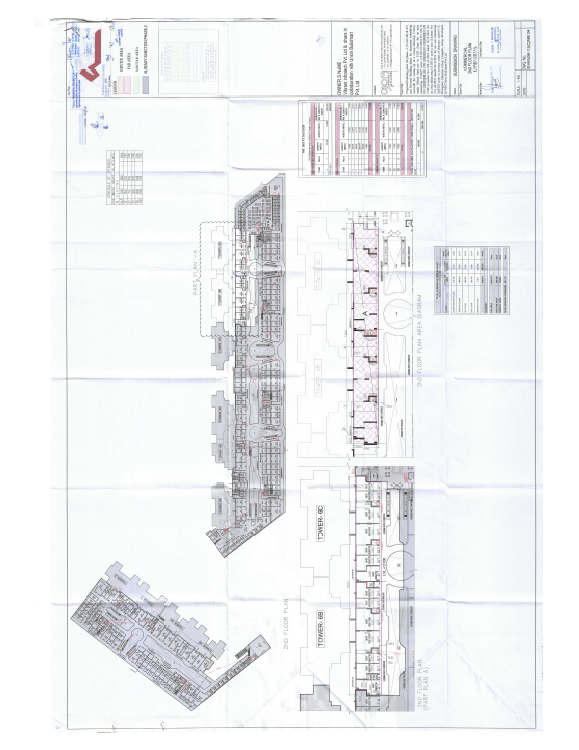
Commercial- 2nd Floor Plan
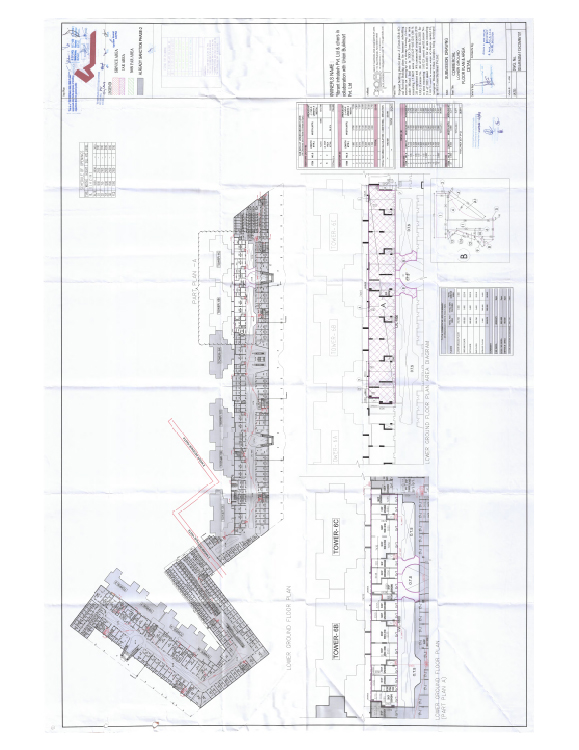
Commercial- LGF Plan
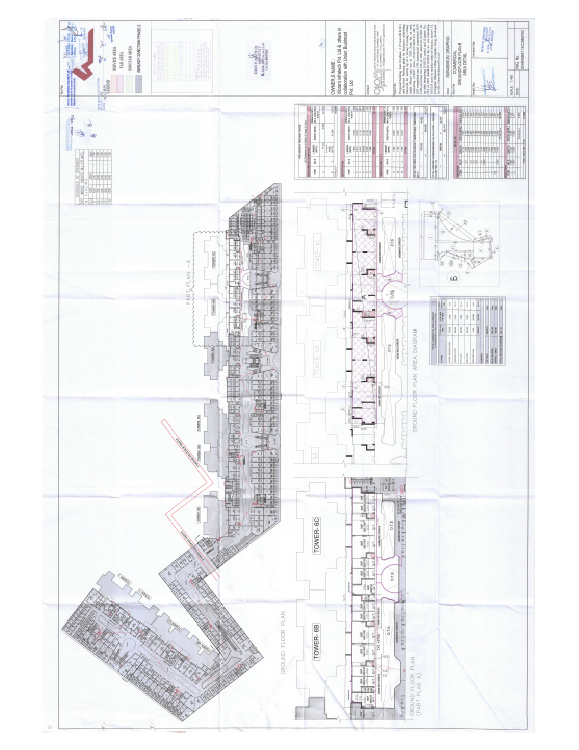
Commercial- GF Plan
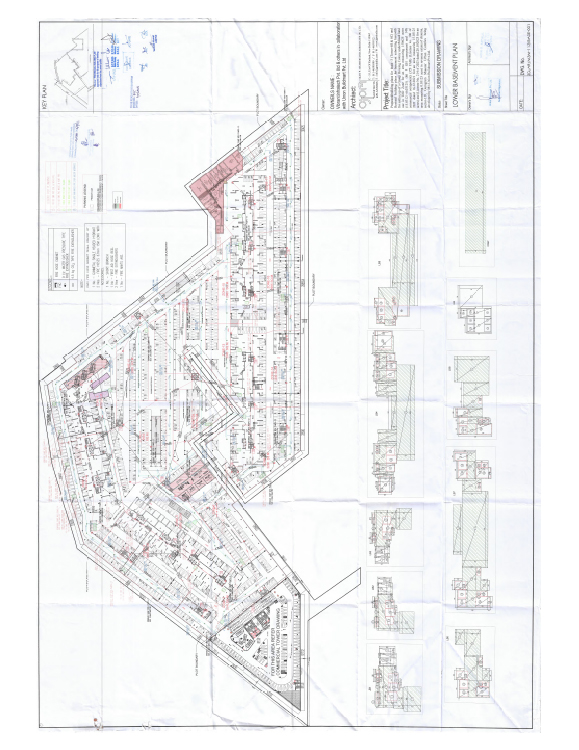
Lower Basement Plan
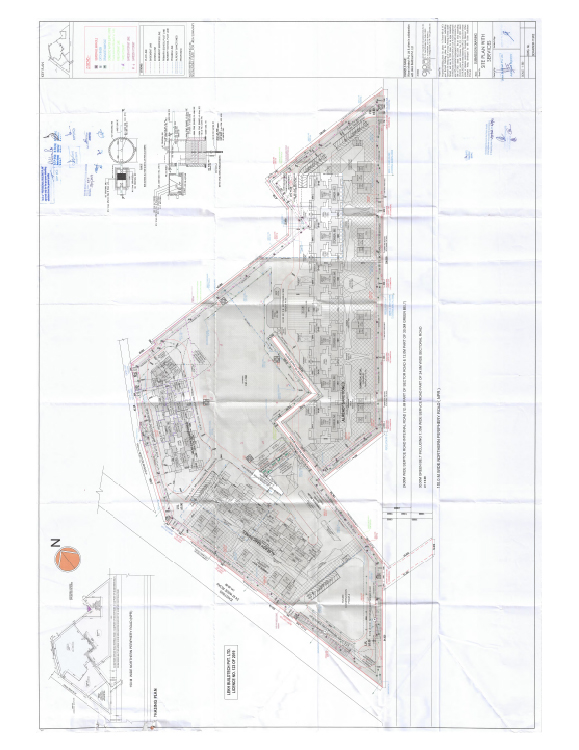
Site Plan with Services
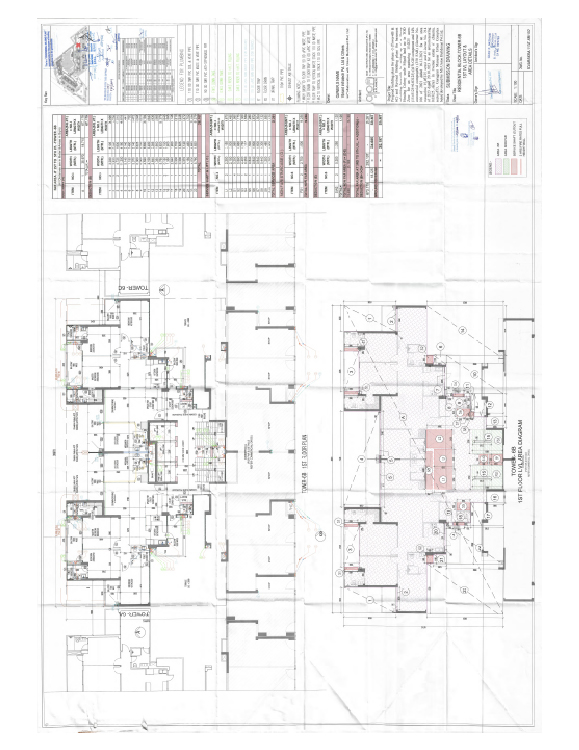
T-6B- 1st Level Layout & Area Details
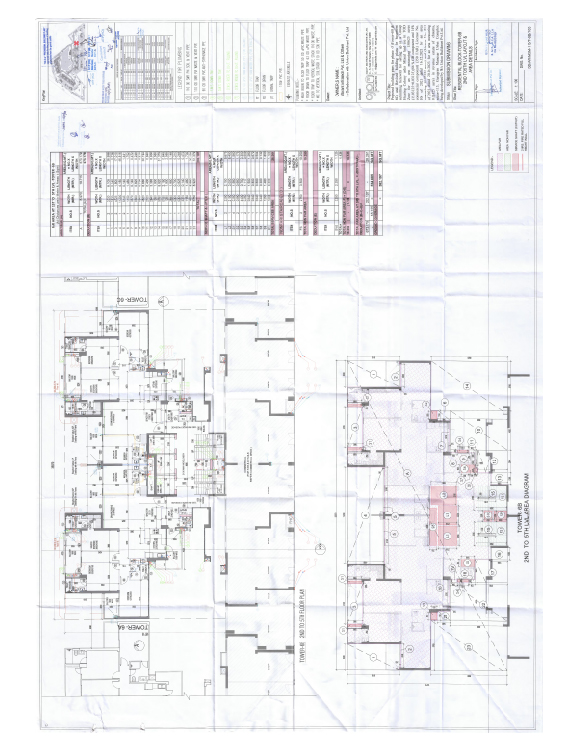
T-6B- 2nd to 5th Level Layout & Area Details
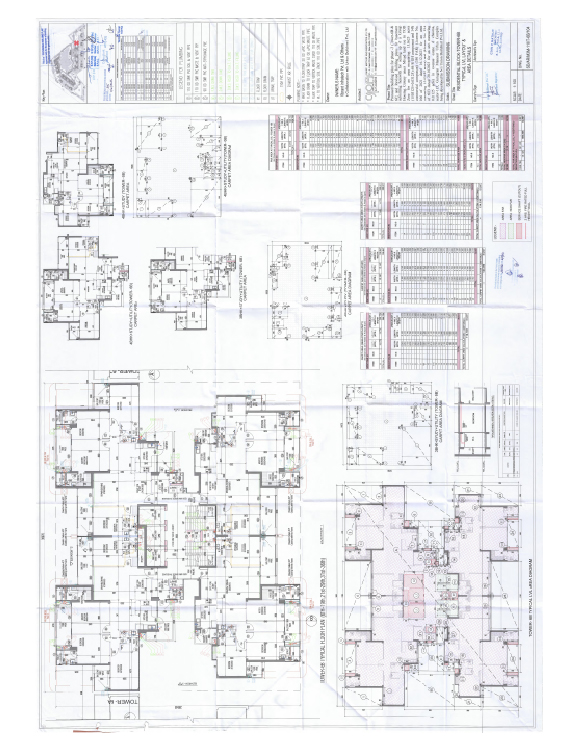
T-6B- Typical Level Layout & Area Details
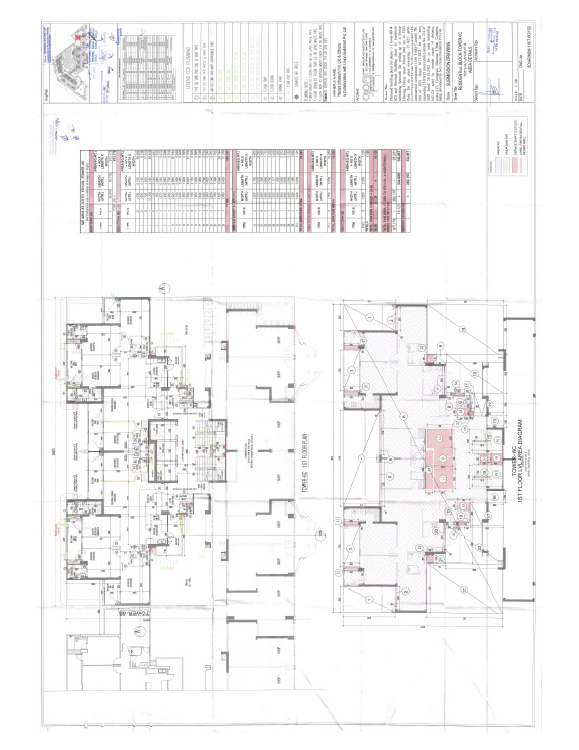
T-6C- 1st Level Layout & Area Details
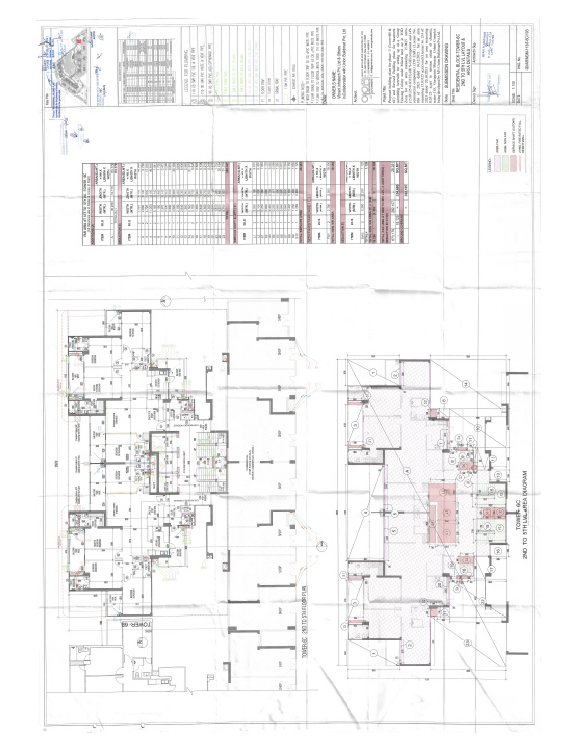
T-6C- 2nd to 5th Level Layout & Area Details
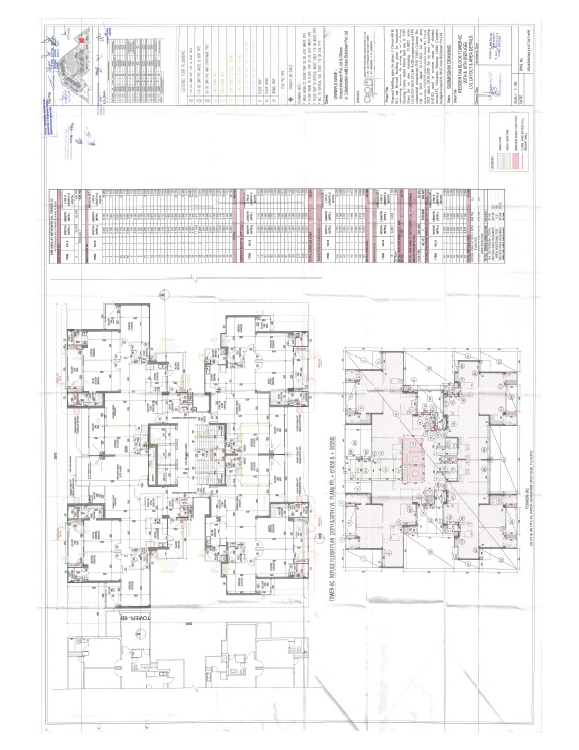
T-6C- 20th & 30th Floor Plan & Area Details
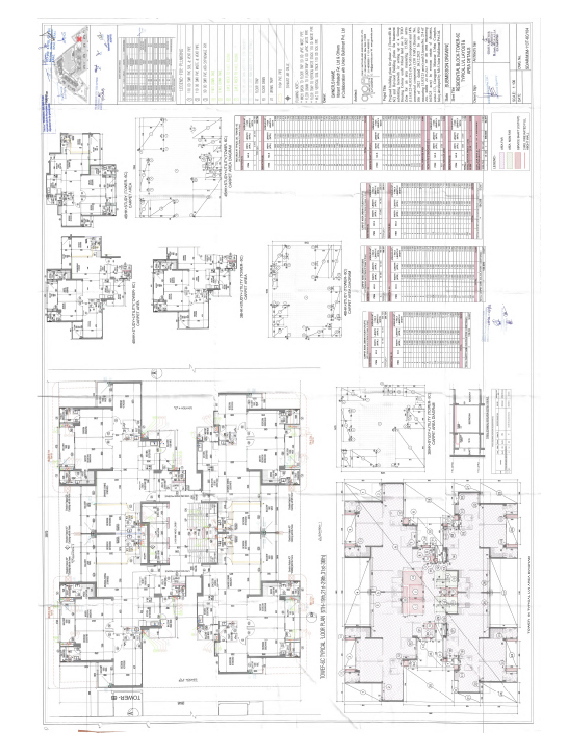
T-6C- Typical Level Layout & Area Details
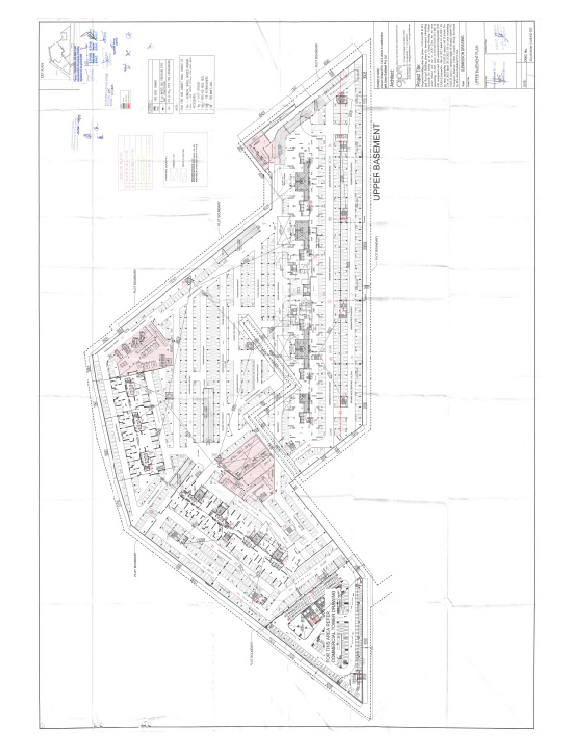
Upper Basement Plan